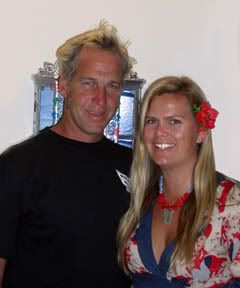
Well we spent the weekend painting. Brad sanded all the walls till his fingers bled from touching all the texture to get it just right. Then he primed all the walls with a PVA Primer. Then I took over for the rollering of the colors. He had a very watchful eye on me, because he didn't want my paint job to mess-up his time into the finish on the walls. But I can respect that, so I said nit pick away, let's get it right. He did all the cutting in too. Mom will be happy he did a very clean job.
For paint colors we went with a Martha Stewart Color Jadeite in the kitchen.
Since I collect Jadeite it seemed appropriate.
Then we did Celery Sprig in the dining room. Green makes you hungry so it makes sense.
And more Garden wall.
I love they way they turned out. Very beachy...

For the base and case we went with a craftsman style that I had seen at my parent's house. Nolan and Dan Sutherland made all the case at school. Nolan is learning all sorts of wood working skills from Dan so that is good.
Brad installed a lot of the case and base tonight. Man it looks so great with the new bowling alley floors with the base and the case around all the doors and openings. The case and base will be painted a nice white. What is shown here is the raw color.






