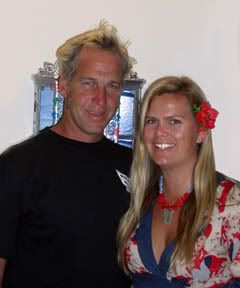Well we have added a few more cabinets to our ever-changing kitchen. The original plan was to have to lazy susan on either side of the kitchen sink with corner cabinets above. Then when we did the math on the actual lazy susan cabinet sizes and the actual room we discovered we were an inch over. So then we got to re-figuring and we thought we would do a different configuration. Then we actually bought the lazy susan cabinet and put it into place and we realized that it would be fairly simple to modify another one to fit in the other corner spot. So we played musical cabinets and went back to our original configuration. Which made me very happy because I think it is the best use of the space.
Brad was able to modify the bottom right lazy susan cabinet without too much headache is was a bit of a hair puller, but he did it and it looks great. So what we have now is basically a mini kitchen. I can't wait to get the other cabinets in place and get all the new outlets lit up so we can take advantage of all the new space. I pretty much have all my kitchen goodies out of boxes and in either this kitchen or the back kitchen. Which is wonderful to have access to all my gadgets, pots, pans, and serving dishes.
Our next big item on the list is to get all the new power moved from the coil under the kitchen floor to the new panel. This means Brad has to climb under the house and take the coiled wire from under the kitchen to under the far living room wall.
But going under the house is never a great job.
Once that is run and hooked up then we will be able to power up our new kitchen lights and outlets. Then we can move the microwave to the front of the house. Right now we still run to the back of the house to Nuke something. I also have found that using the stove for heating things up isn't so bad with a gas stove. So I use the microwave pretty minimal.








