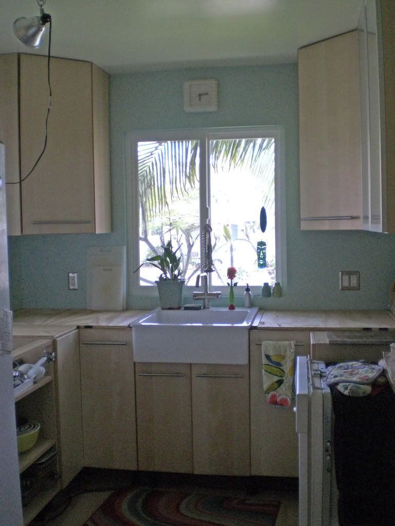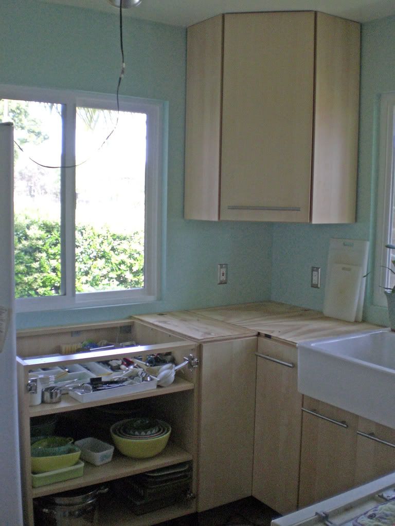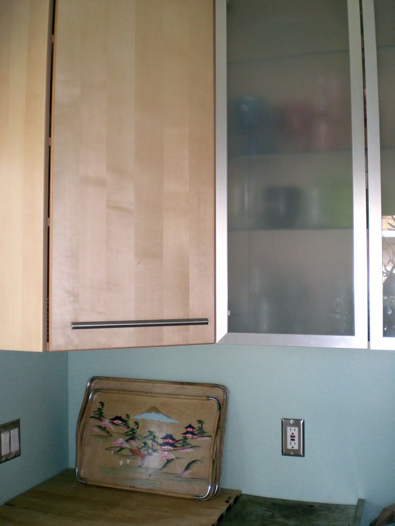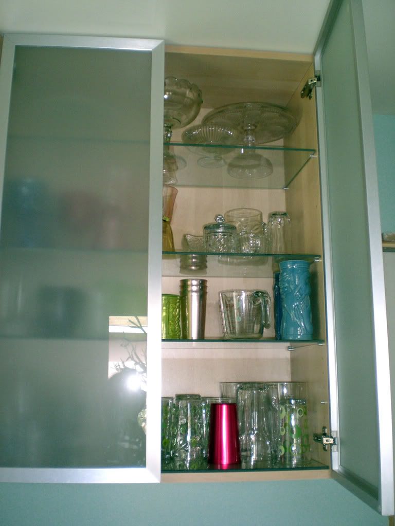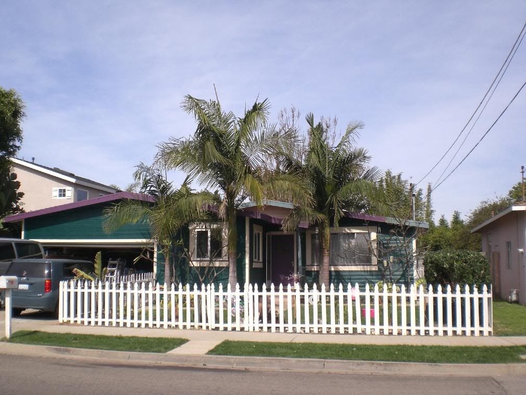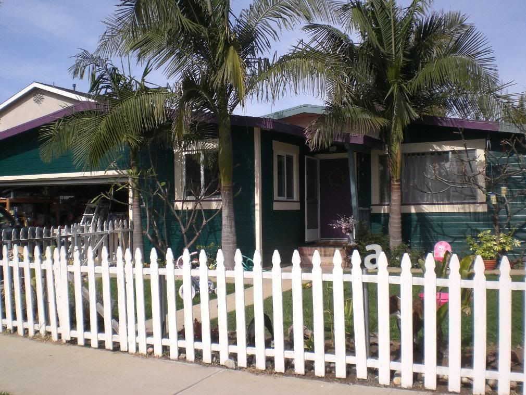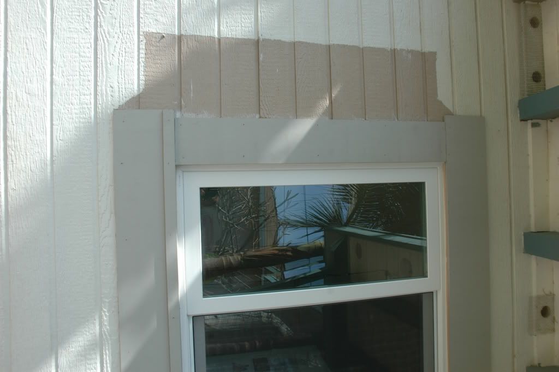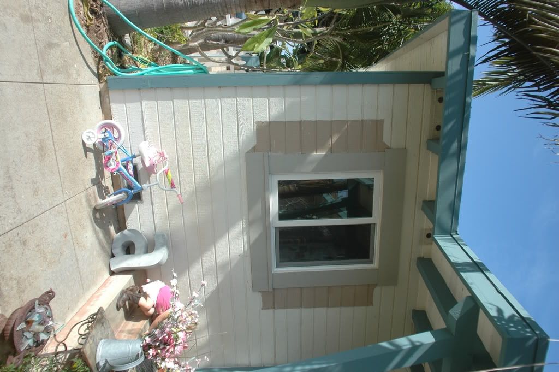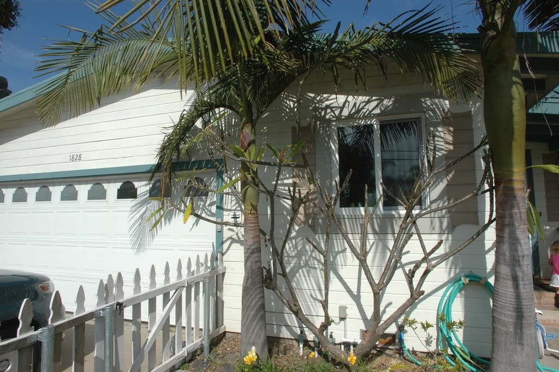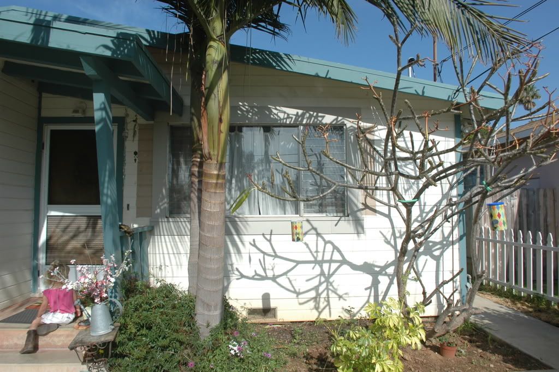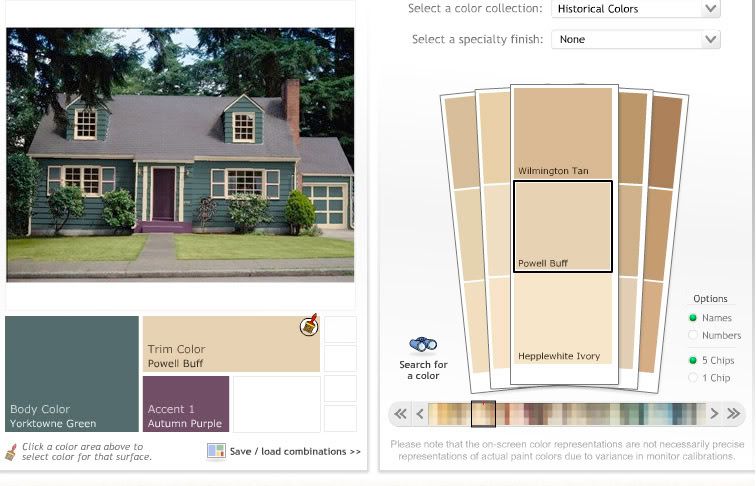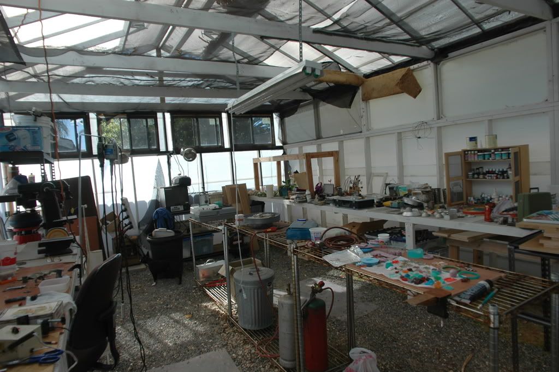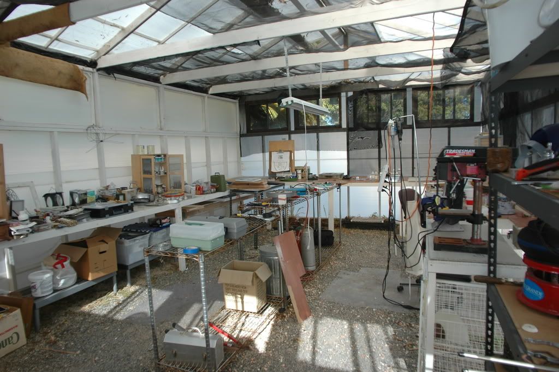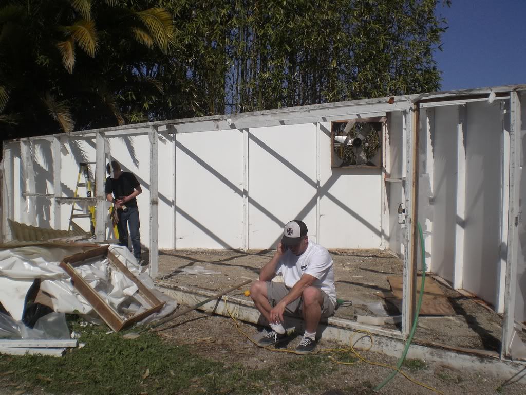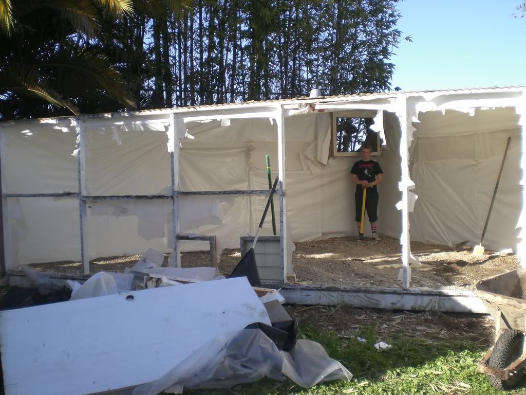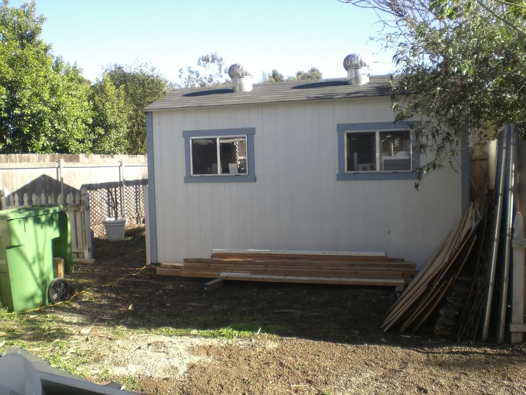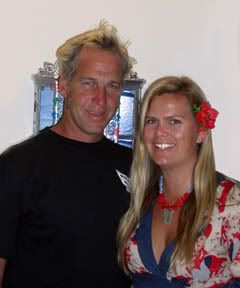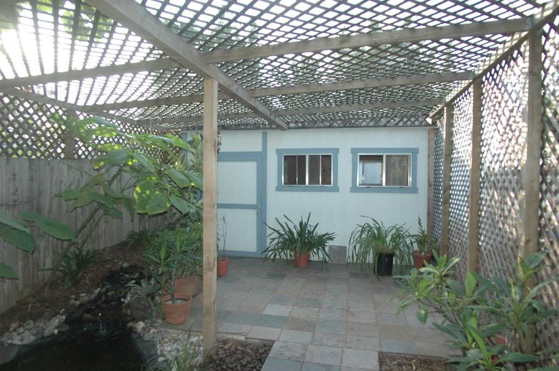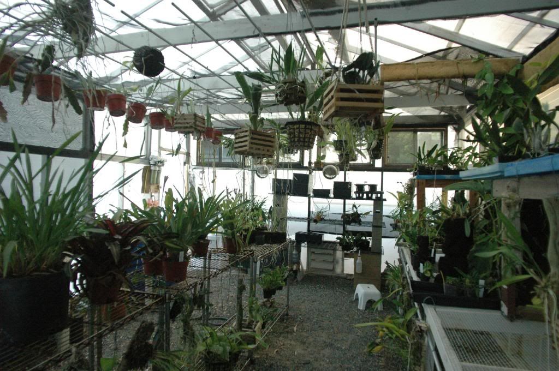

Well I am realizing how big and wonderful my kitchen is going to be.
We purchased a few more cabinets. The base cabinets on either side of the stove, along with 1 across from the stove.
The cabinet to the left of the stove is a large pull-out with trash and recycling. The cabinet to the right is the spice drawer I have always wanted, meaning all my spices actually fit in it. Along with the plastic bag and foils drawer and the bottom drawer is pots and pans.
Across from the stove is another 3 drawer cabinet. Housing silverware, leftovers glassware, bowls and pans. There will be 3 more of these where the table is for a total of 4. I will have so much space. I keep moving everything around to happy new locations.
Cabinets left to buy:
30" above - left of fridge
Over fridge cabinet
24" above to the right of stove
15" Pantry
24" Pantry
3-30" 3 drawer bases.
2 overhead lift open cabinets-optional
Brad installed 5/8" plywood on top of all the base cabinets. Which I immediately covered with white vinyl. So it feels cleaner. Since we will probably be living with no countertops for a long time.
I am just loving all the room.
Ginger has a new stool too. Which she loves since she is a natural cook. She helped make Ginger Mahi Mahi with me last night.
Brad installed a new metal door that goes from the kitchen to the garage. I immediately decided it needed to be painted chalkboard for notes, grocery lists and doodles...
I painted it last night I will get a photo up soon.


